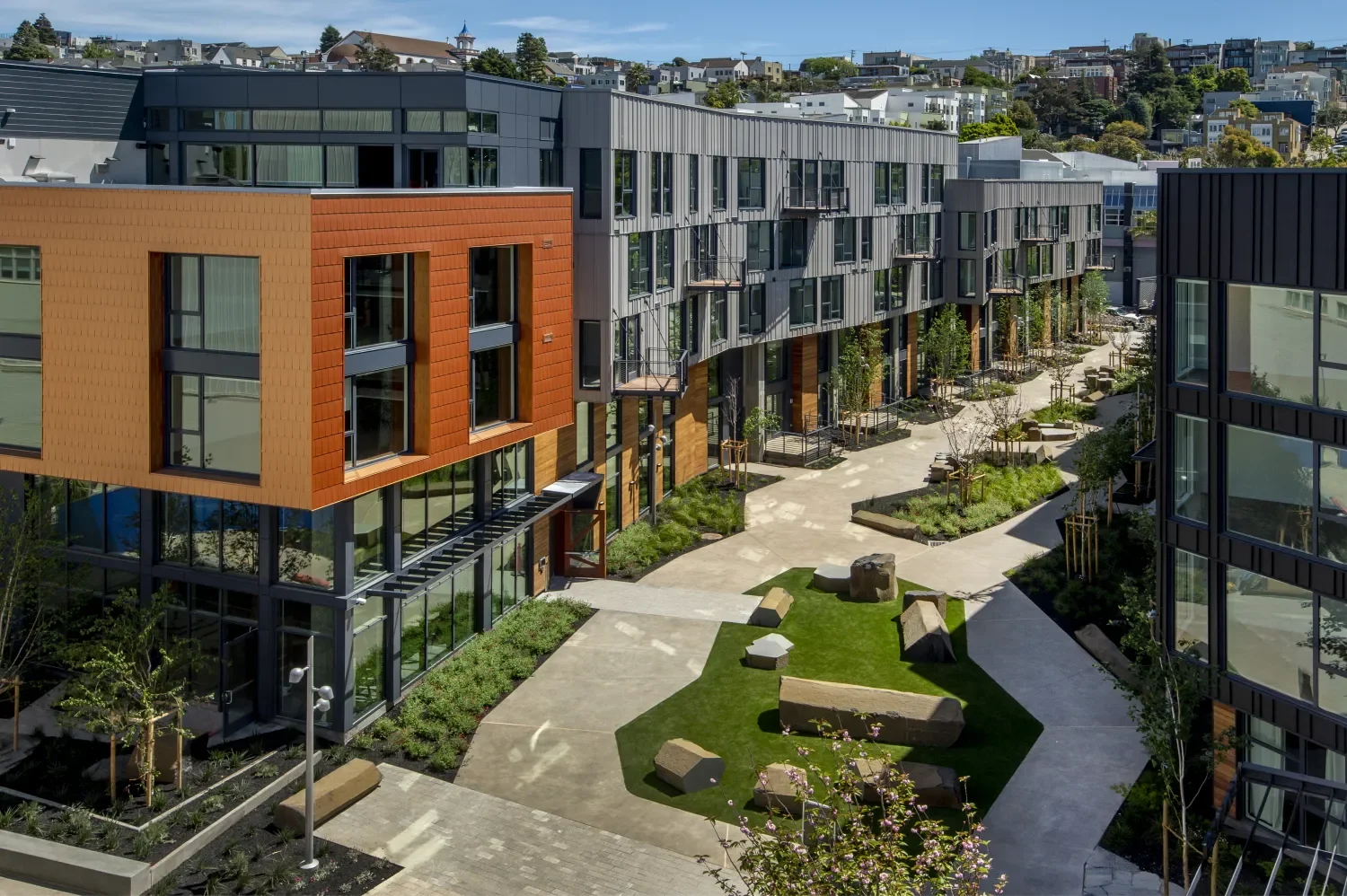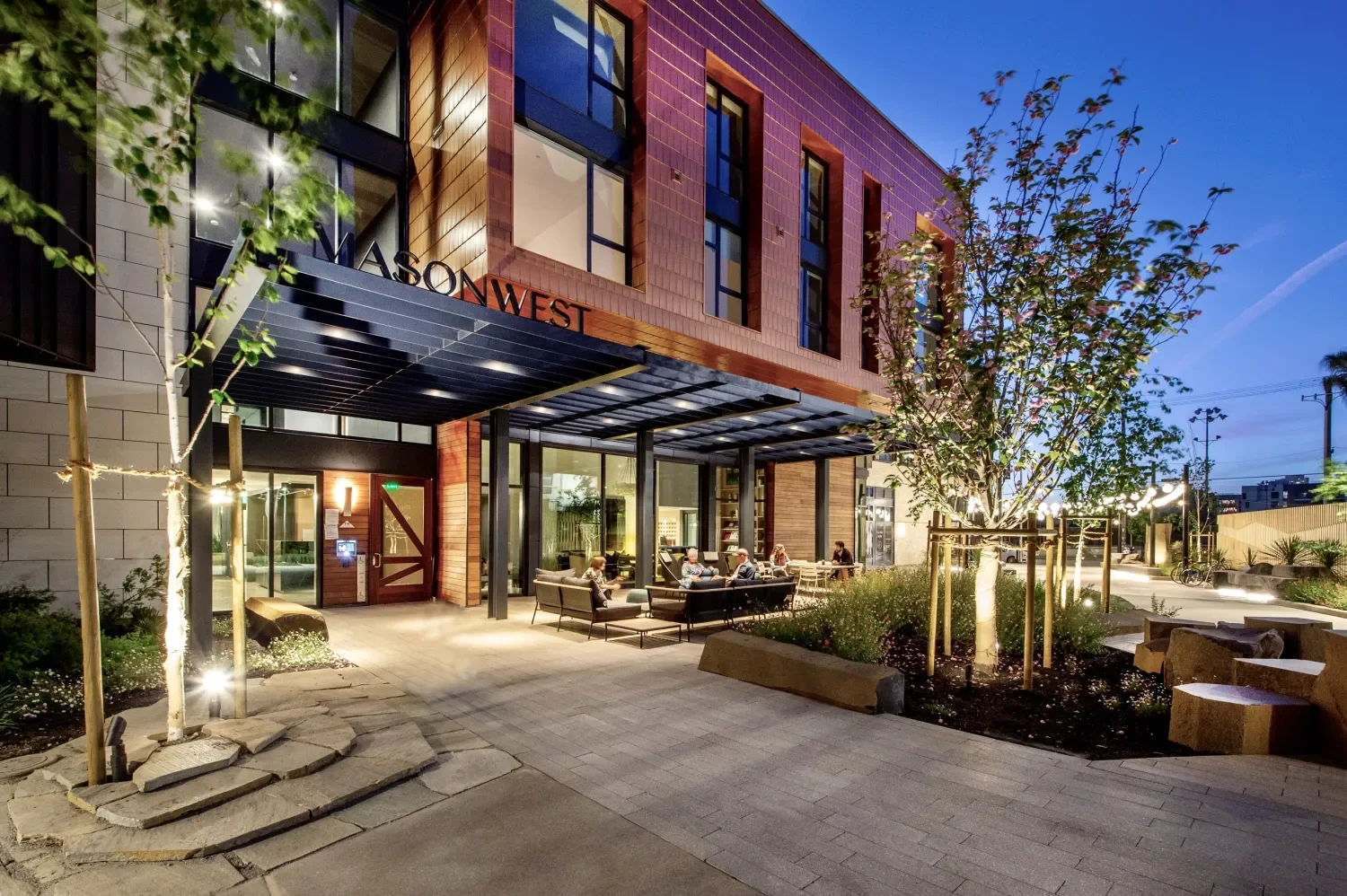MASON
ON MARIPOSA
Image Credit: Craig Cozart
A challenging site becomes a community anchor
Mason on Mariposa creatively nestles 299 new homes into the steep topography of Potrero Hill, at the seam of a quiet residential neighborhood and a bustling commercial corridor. What began as a site riddled with challenges—underground gas tanks, an active creek, a historic rail line, toxic soils, and adjacent historic resources—has been transformed into a vibrant, LEED Gold mixed-use community.
Image Credit: Adam Potts
Image Credit: Adam Potts
At the heart of the project is a lush mid-block public open space, designed by Fletcher Studio, that stitches together the two phases of housing and creates a green anchor for the neighborhood. Courtyards, terraces, and play areas cascade with the hillside, while generous seating, native planting, and accessible pathways invite neighbors, families, and residents alike. This landscape is both respite and connector: a place to pause, play, and gather, as well as a new pedestrian link between community and commerce.
The street frontages are carefully calibrated to context. On the commercial edge, neighborhood-serving retail, maker spaces, and public seating energize the block. Along the residential streets, townhouse-style stoops, modulated bays, and landscaped entries knit the project seamlessly into the surrounding neighborhood fabric.
Image Credit: Craig Cozart
Image Credit: Craig Cozart
Initially, the proposal faced strong anti-growth opposition from organized neighborhood groups. Through more than 20 public meetings—including extensive environmental review—the development team, led by Yes Duffy, Related Companies, David Baker Architects and Fletcher Studio, engaged in a transparent, collaborative, and highly creative community process. The result is a project that reflects neighborhood values, creates lasting public benefit, and turns a once-contested site into a place the community can truly call its own.
PROJECT INFO
Project: Mason on Mariposa, San Francisco, CA
Units: 299 homes // 438 parking space garage
Client: Related California
Executive Architect: Ankrom Moisan
YCA Role: Yes Duffy, Design Architect while at David Baker Architects
Interiors: Marmol-Radziner
Corner Building: BAR Architects
SERVICES
Entitlement Design
Design Architect
Community Engagement





